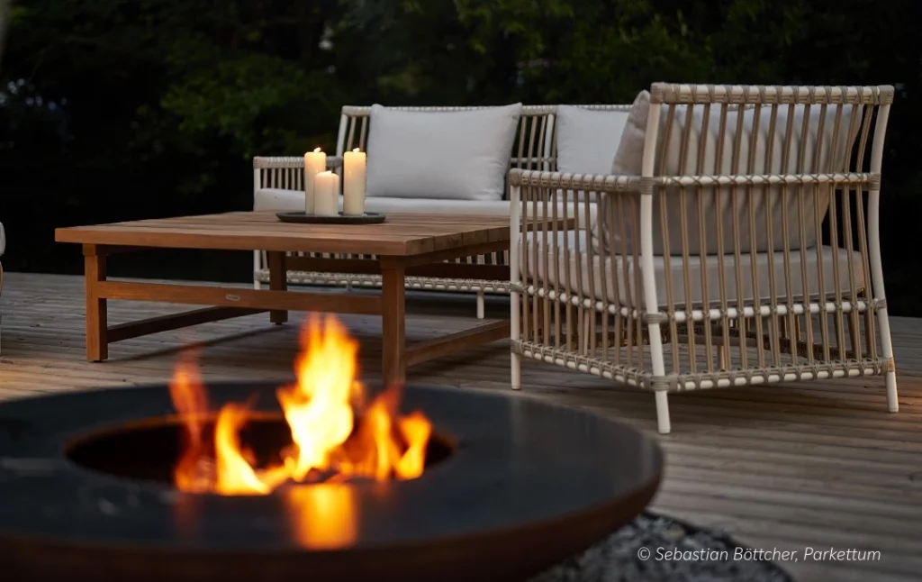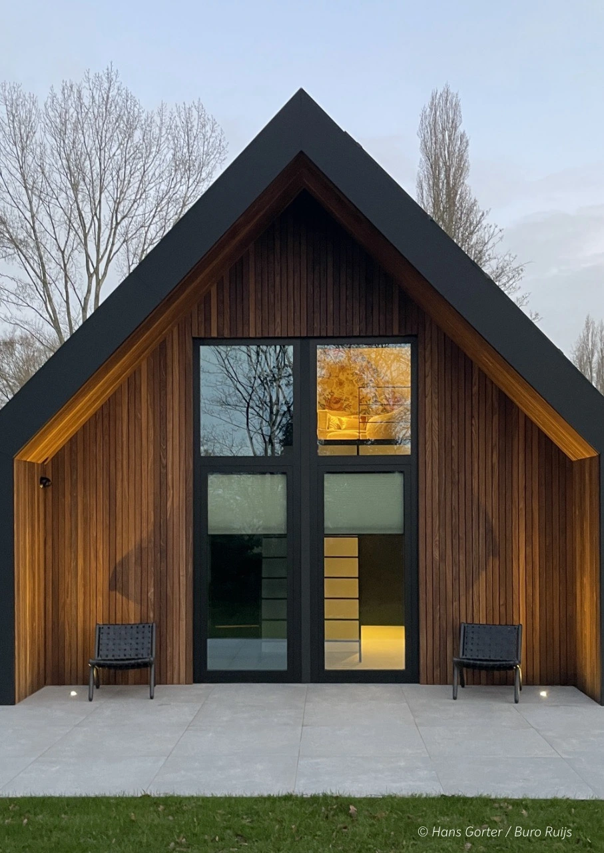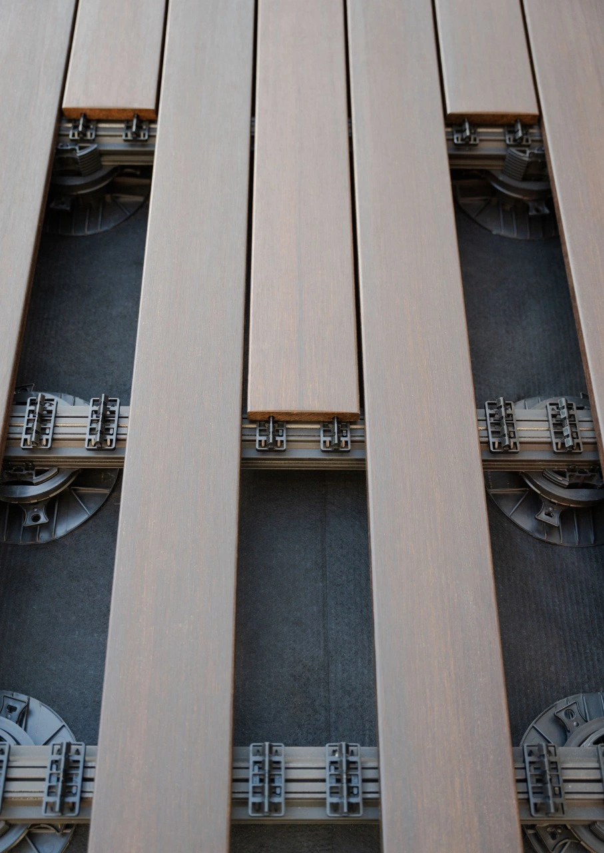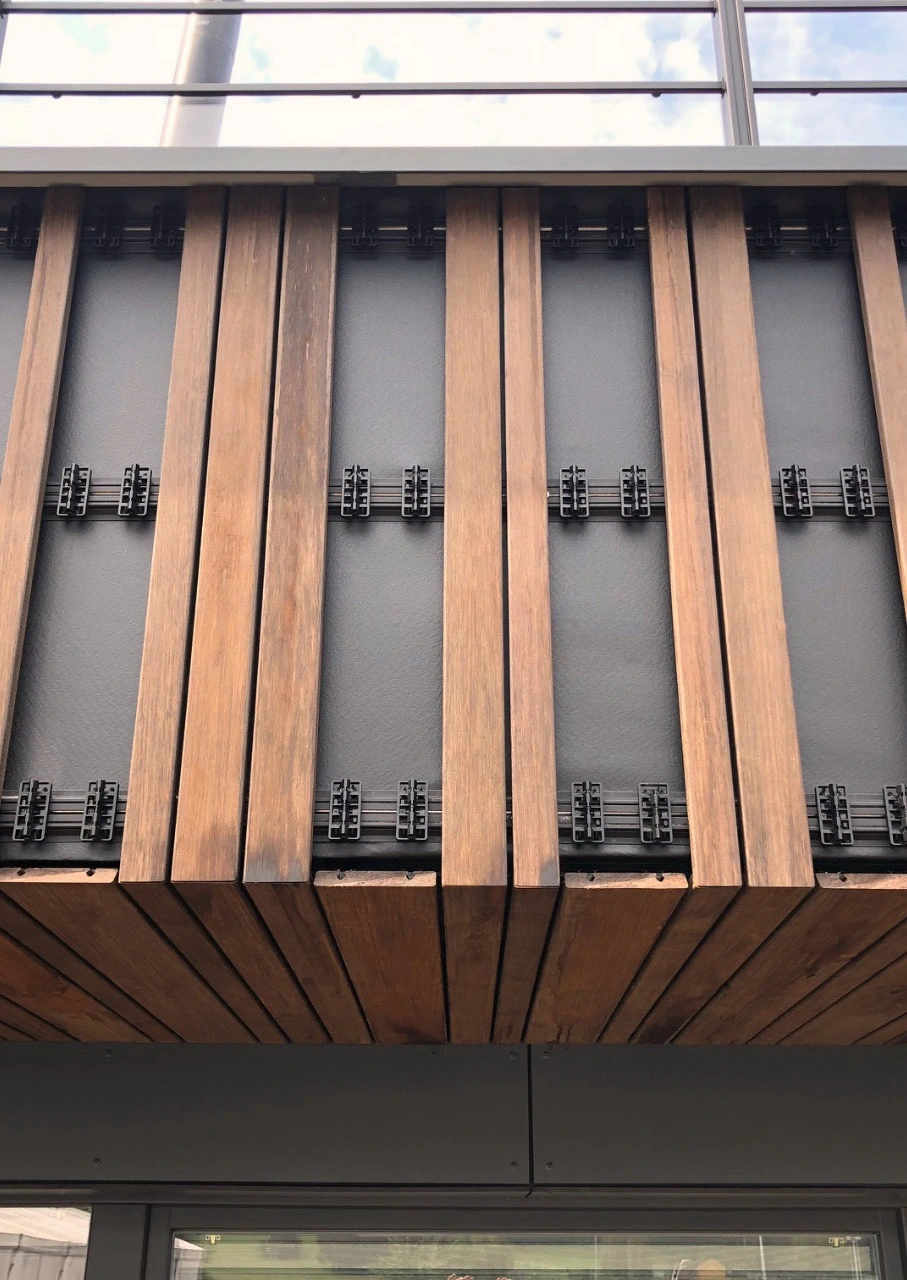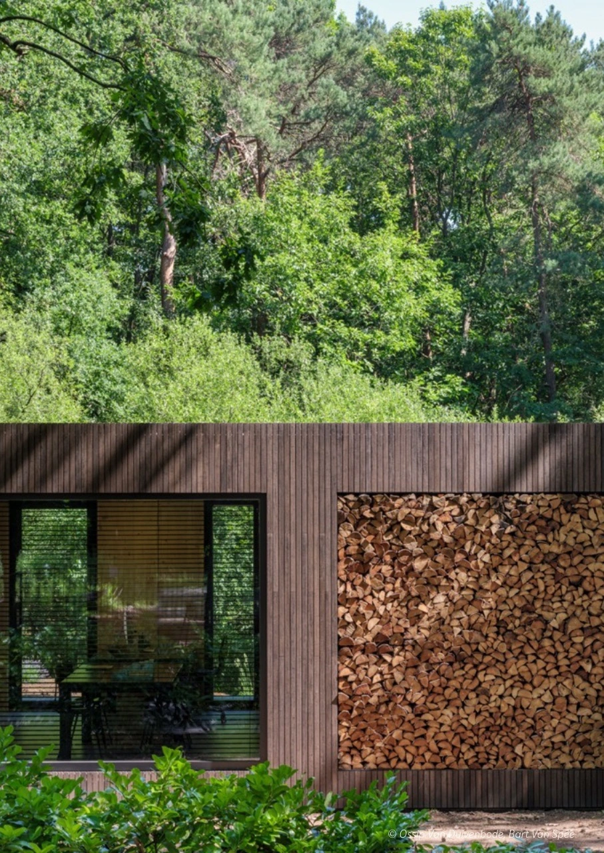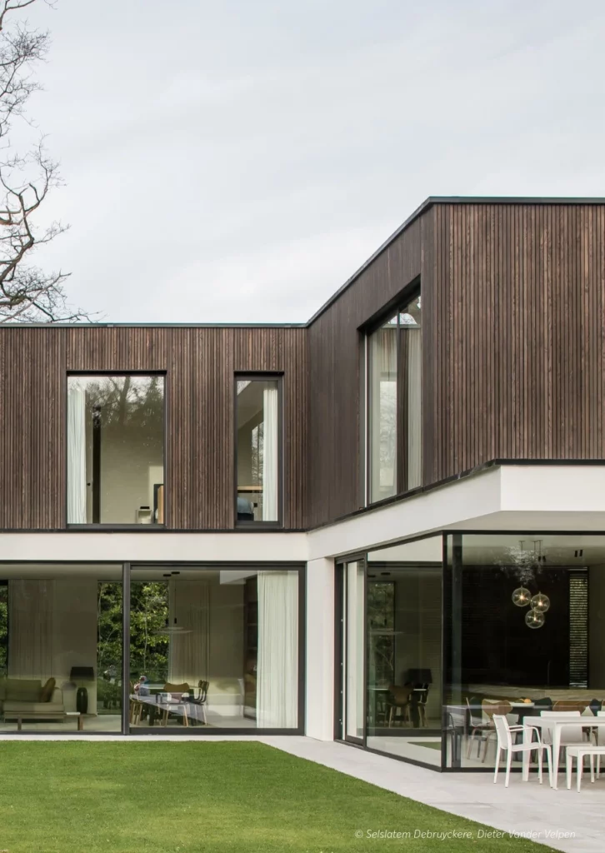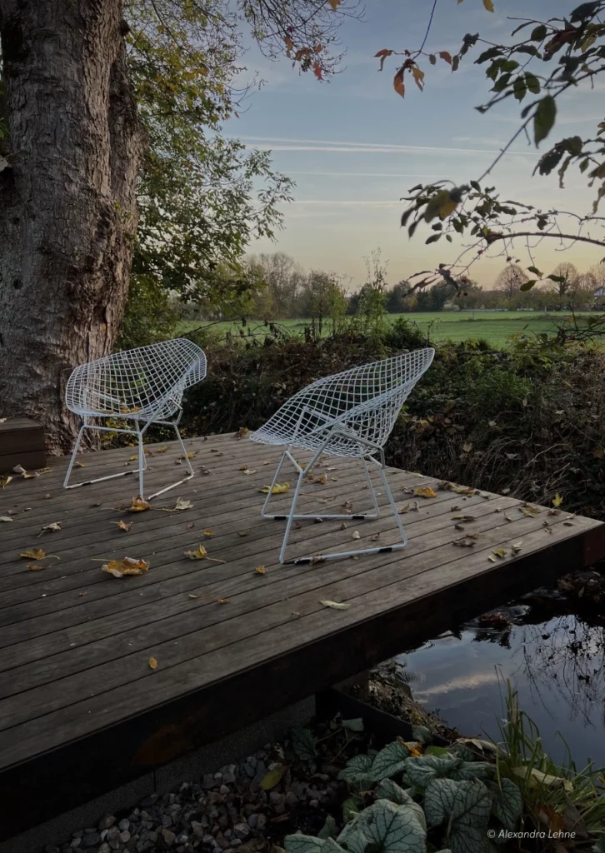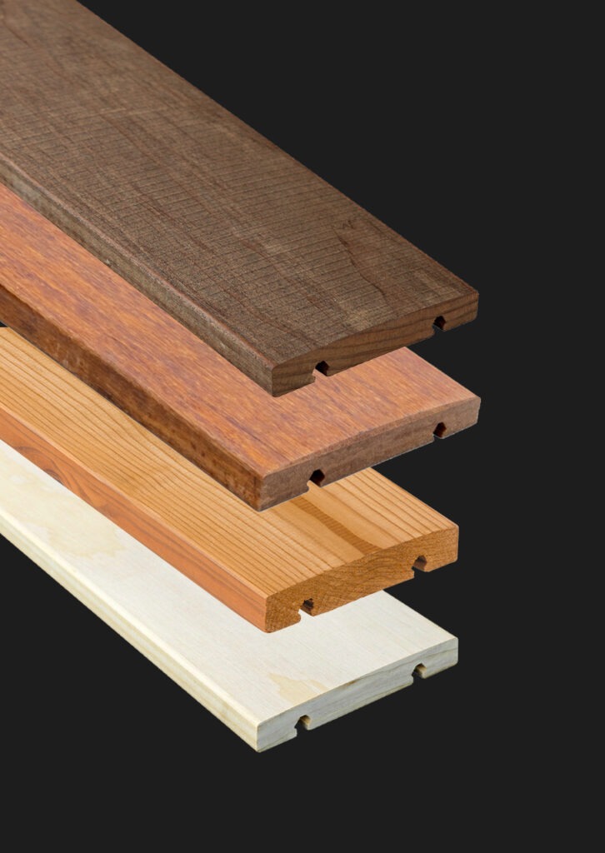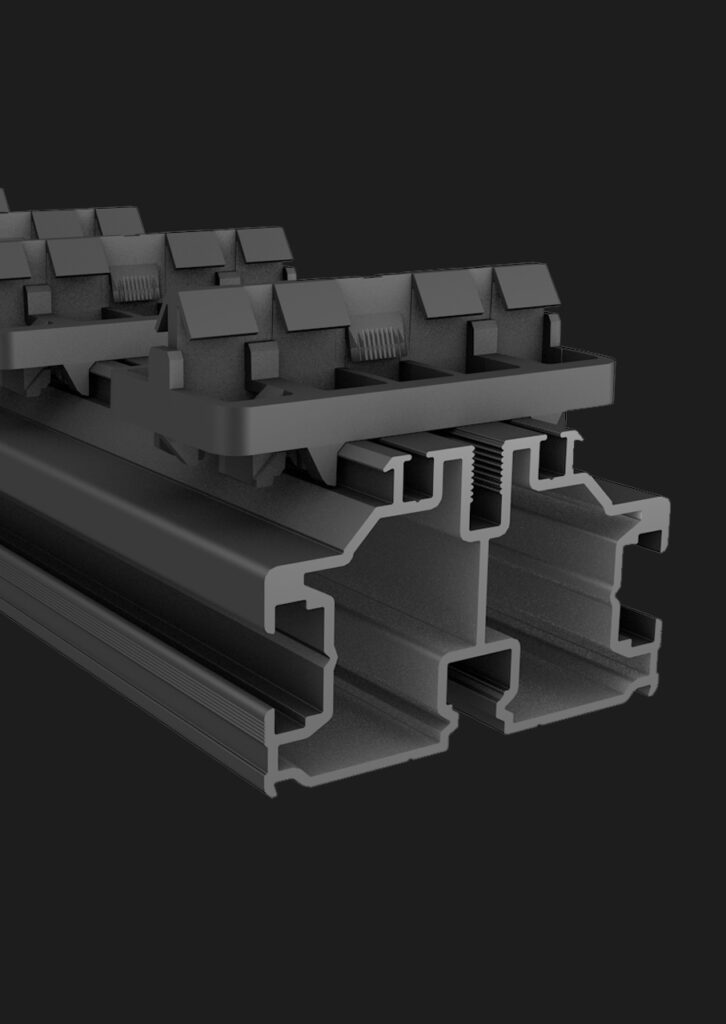Aarhus Harbour Appartements
Denmark
Project : Cladding
Variety : Thermory® Thermopine
Rail : Flat rail
Architect : BIG (Bjarke Ingels Group)
Photographer : R. Hjortshoj, Coast Studio
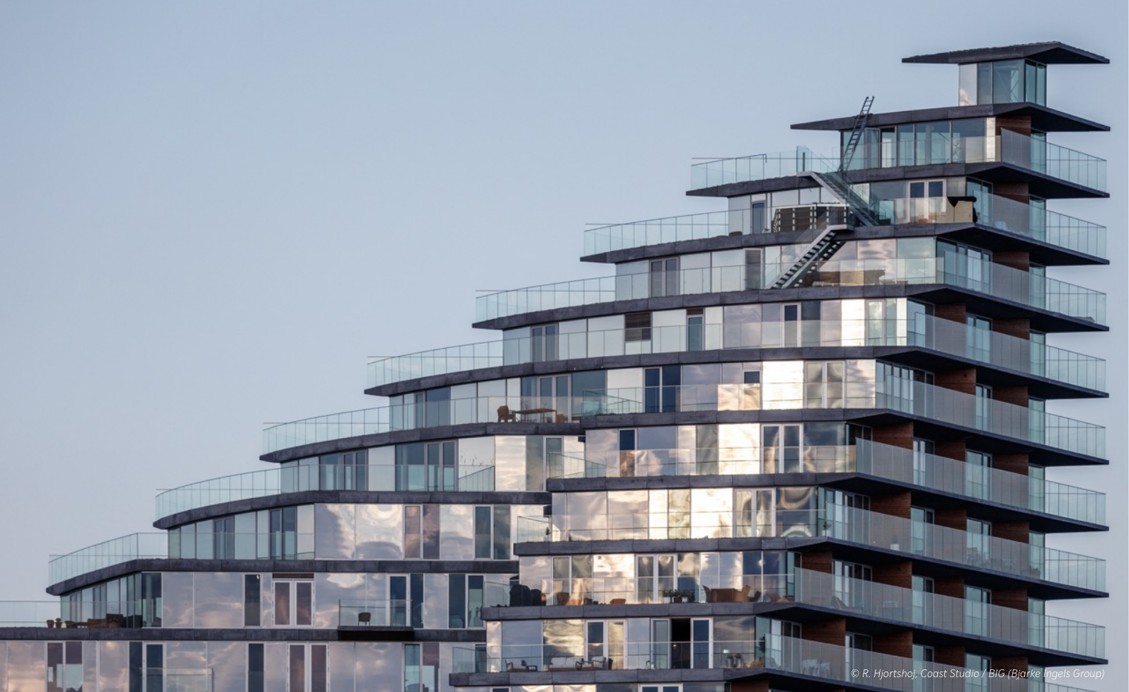
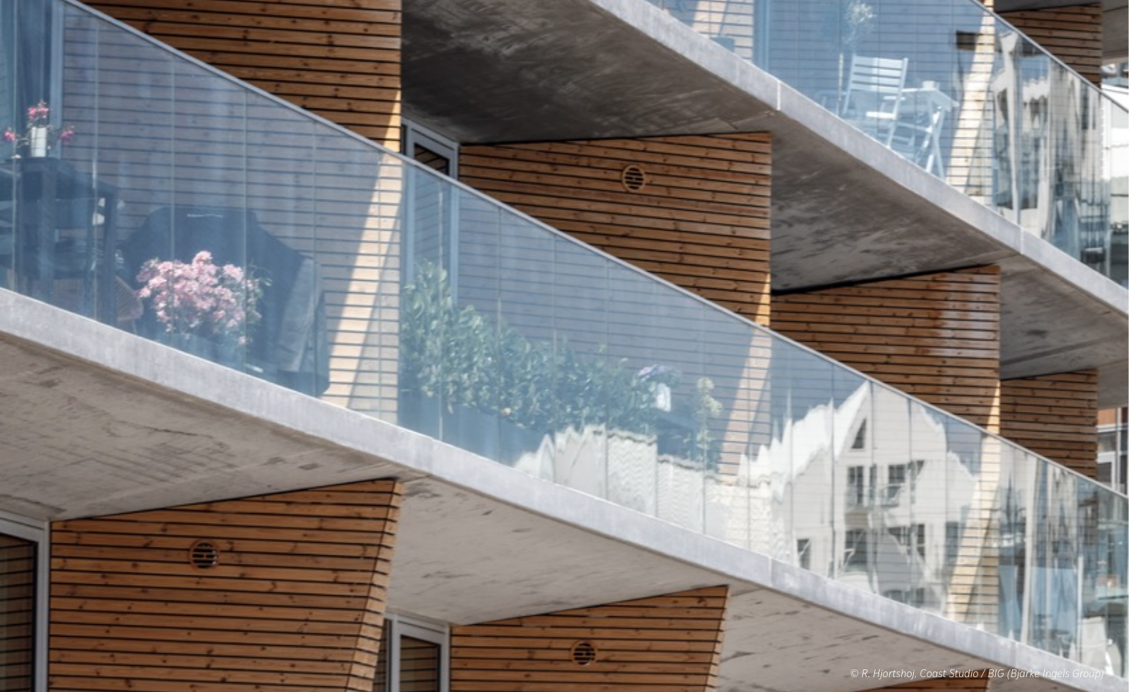
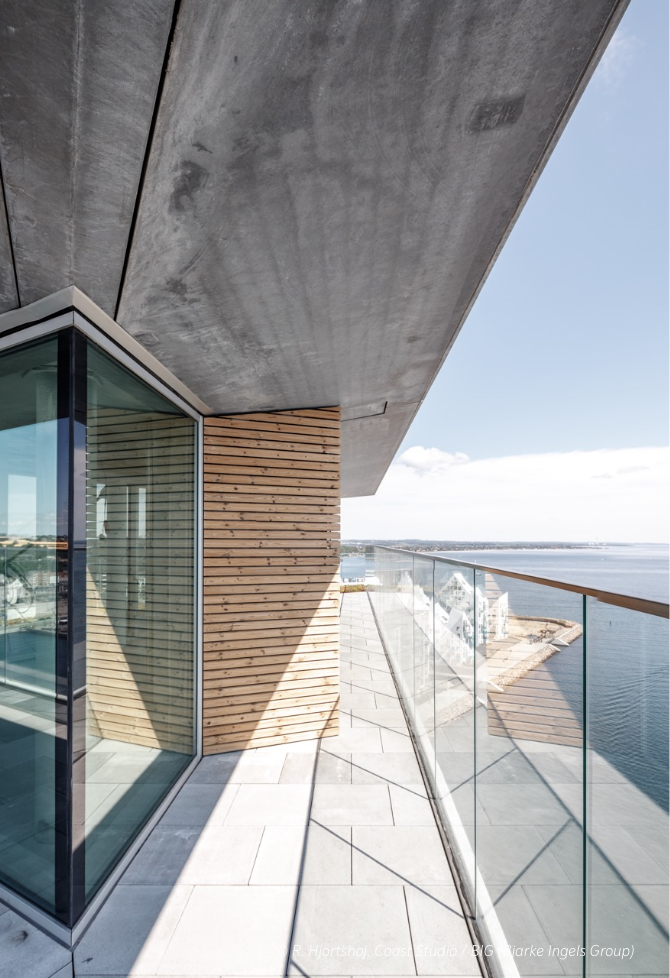
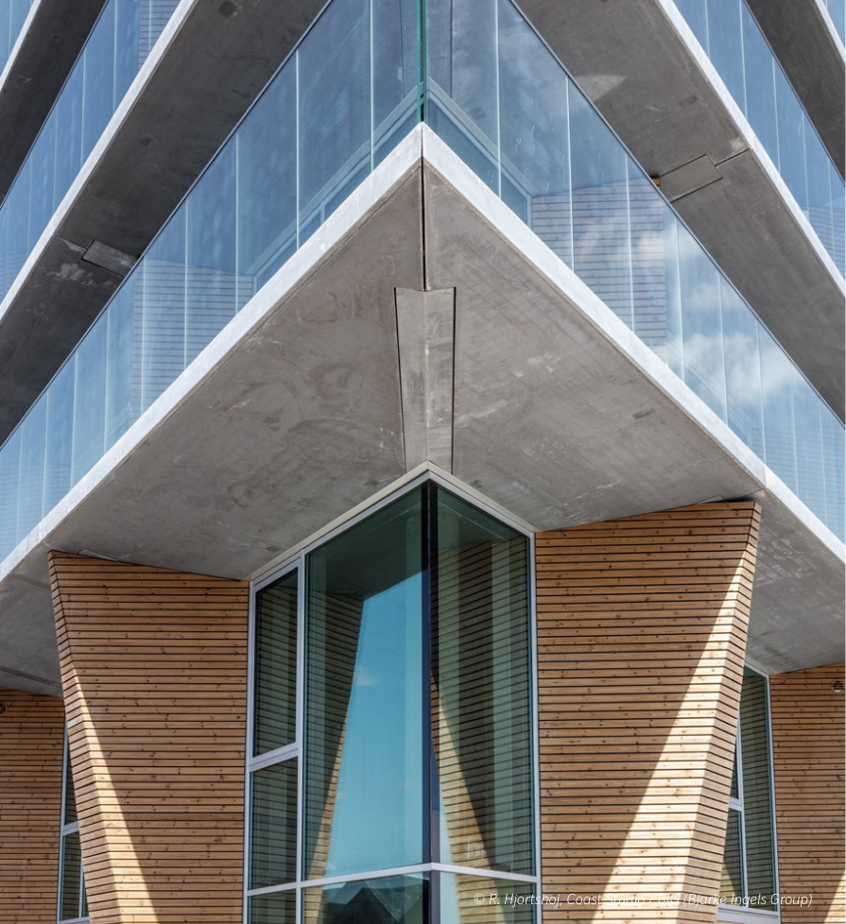
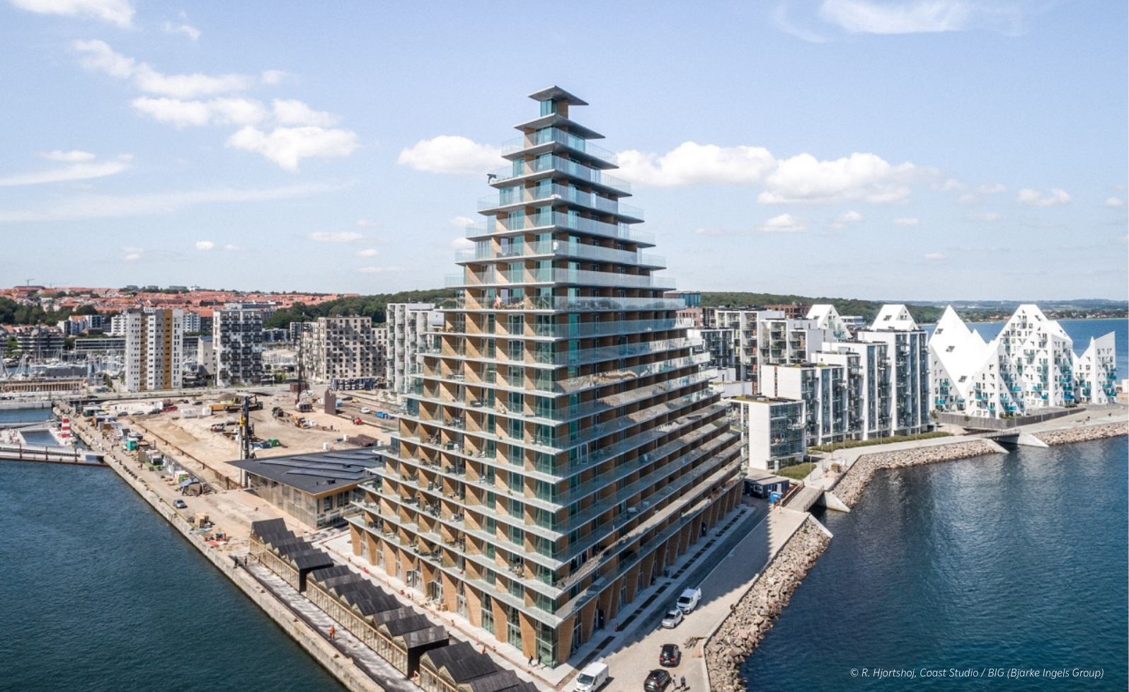
Rail (linear metres)
14 000 lm
Surface
8 400 m2
The AARHUS project echoes Denmark’s second largest city, Aarhus. The city’s primary objective was to give a second life to its old port district. To achieve this, the architectural firm in charge decided to proceed in the opposite way to a traditional procedure. It initially envisioned and designed all the public spaces, and only afterwards designed the private living spaces.
At the meeting point between the bay and port of the city, this building, built in 2019, rises to different heights and offers breathtaking views of both the city and nature. Both dynamic and modern, the architecture of this building was designed to retain the existing urban atmosphere of the city of Aarhus. Taking the form of two AAs, the 20-storey residential building is 65 metres high and houses 250 flats each one of which enjoys a view overlooking the ocean.
At the meeting point between the bay and port of the city, this building, built in 2019, rises to different heights and offers breathtaking views of both the city and nature. Both dynamic and modern, the architecture of this building was designed to retain the existing urban atmosphere of the city of Aarhus. Taking the form of two AAs, the 20-storey residential building is 65 metres high and houses 250 flats each one of which enjoys a view overlooking the ocean.
The AARHUS project echoes Denmark’s second largest city, Aarhus. The city’s primary objective was to give a second life to its old port district. To achieve this, the architectural firm in charge decided to proceed in the opposite way to a traditional procedure. It initially envisioned and designed all the public spaces, and only afterwards designed the private living spaces.
At the meeting point between the bay and port of the city, this building, built in 2019, rises to different heights and offers breathtaking views of both the city and nature. Both dynamic and modern, the architecture of this building was designed to retain the existing urban atmosphere of the city of Aarhus. Taking the form of two AAs, the 20-storey residential building is 65 metres high and houses 250 flats each one of which enjoys a view overlooking the ocean.
At the meeting point between the bay and port of the city, this building, built in 2019, rises to different heights and offers breathtaking views of both the city and nature. Both dynamic and modern, the architecture of this building was designed to retain the existing urban atmosphere of the city of Aarhus. Taking the form of two AAs, the 20-storey residential building is 65 metres high and houses 250 flats each one of which enjoys a view overlooking the ocean.
To enhance this ambitious project, the Grad® system was adopted for all of the wooden cladding of the building. A solution that fulfils the expectations of this programme, thanks to our invisible fixing structure that guarantees perfect convergence lines. Providing a perfect solution to the challenges of modernity and sustainability, this system was used to embellish the building with a natural touch and designer looks.
SCOTS PINE
FLAT RAIL
EXTERIOR APPLICATION
OUR OTHER PROJECTS
