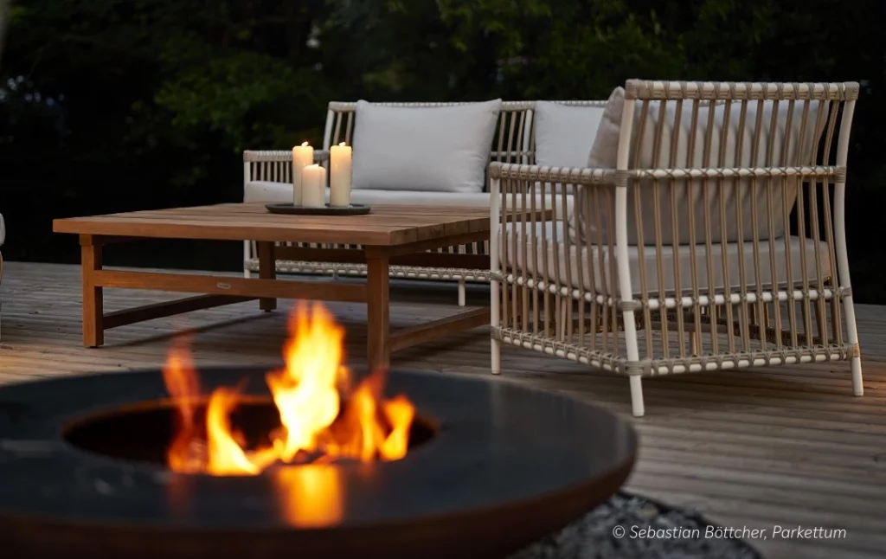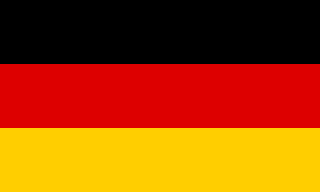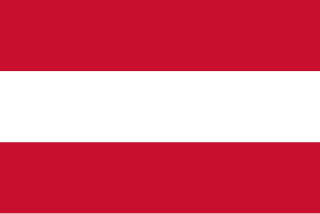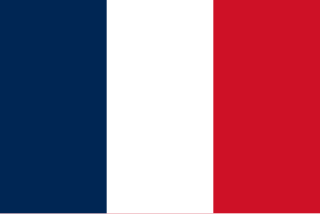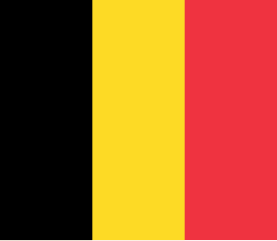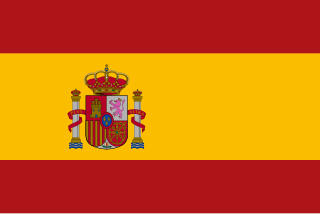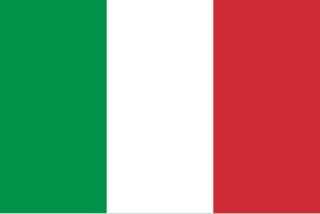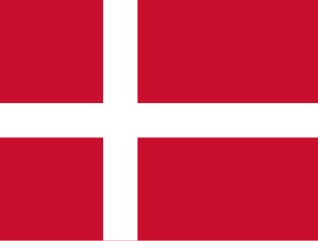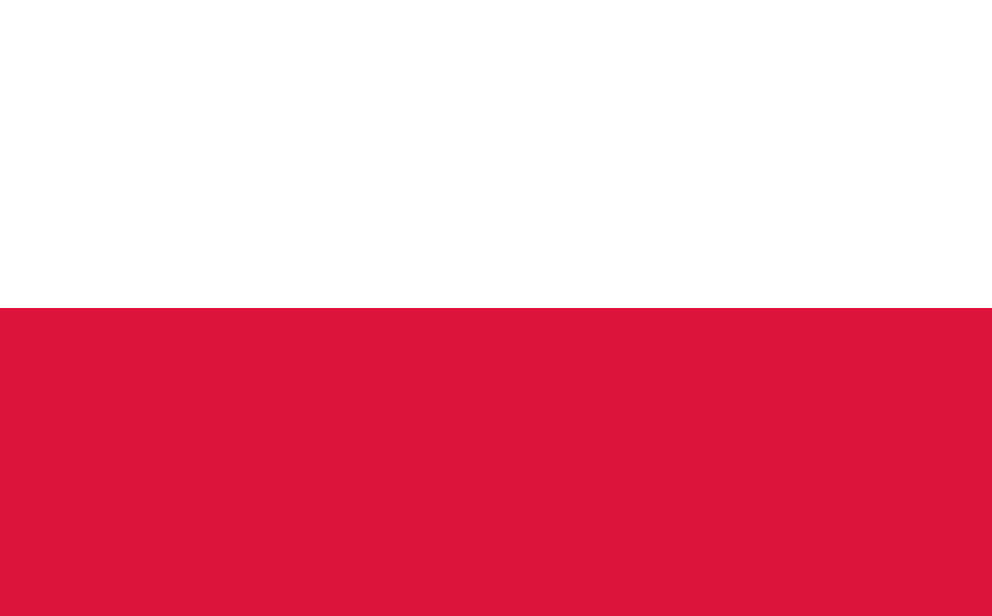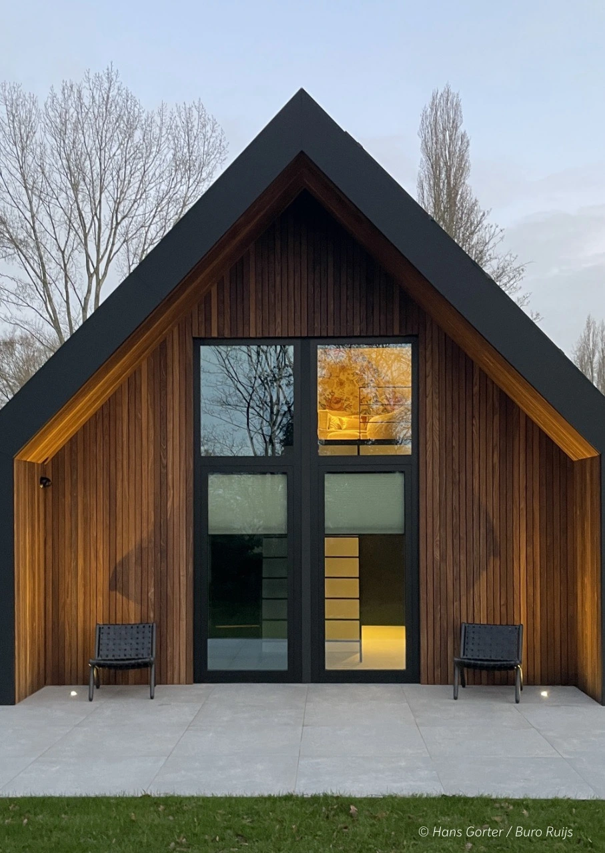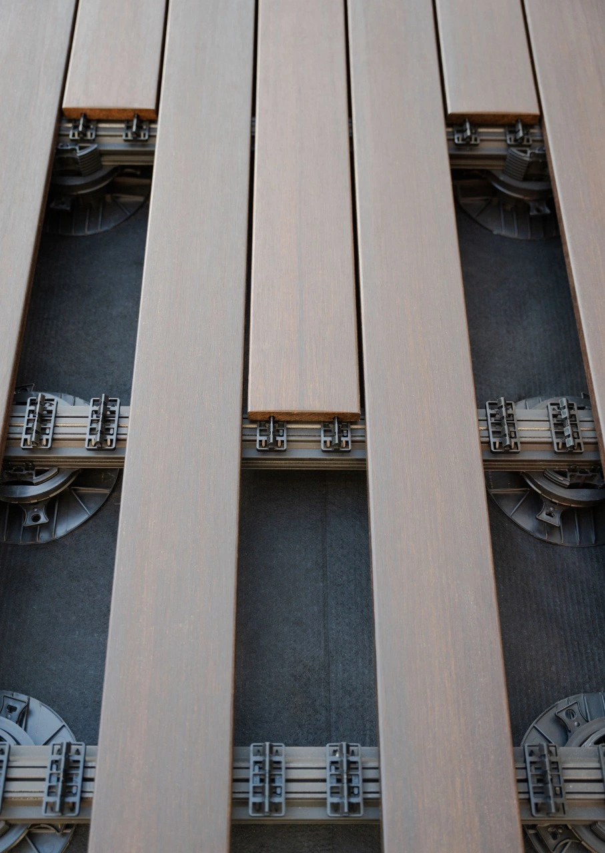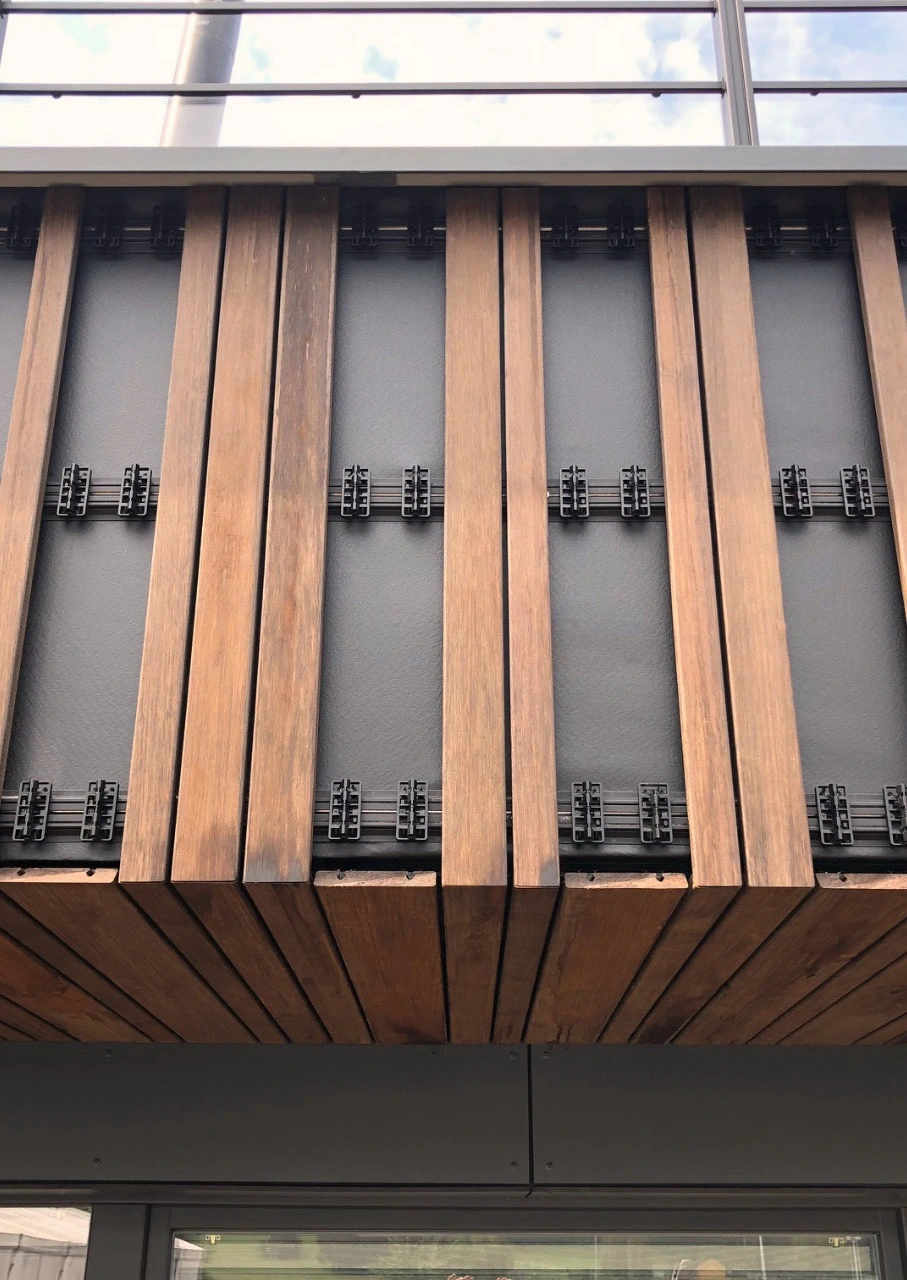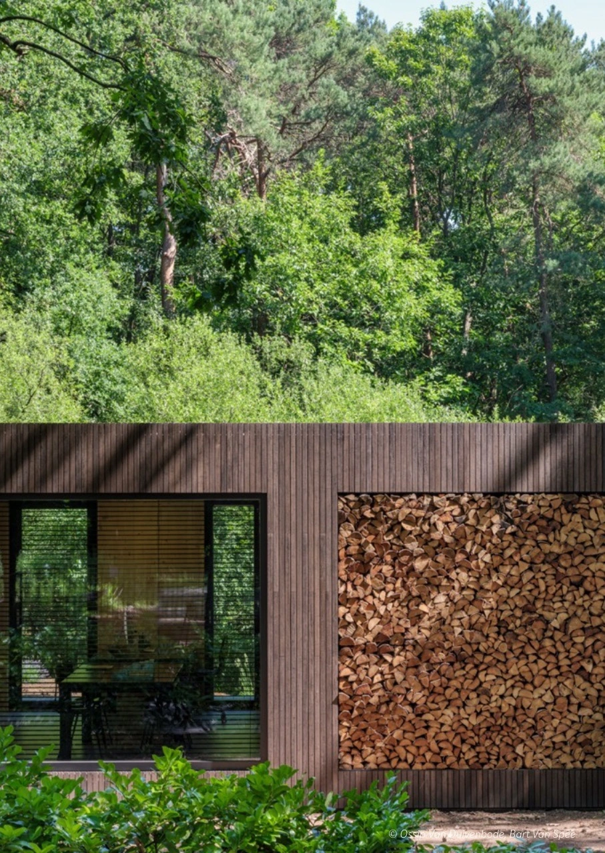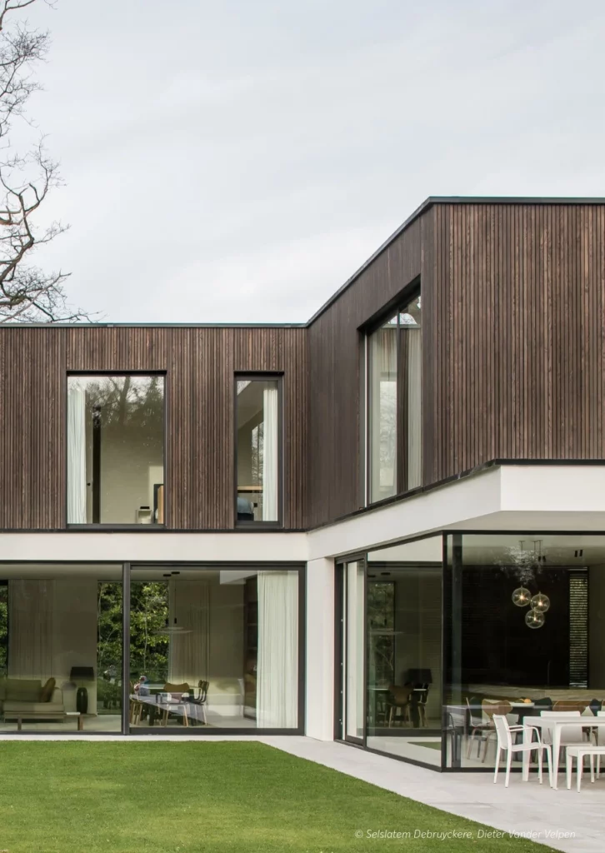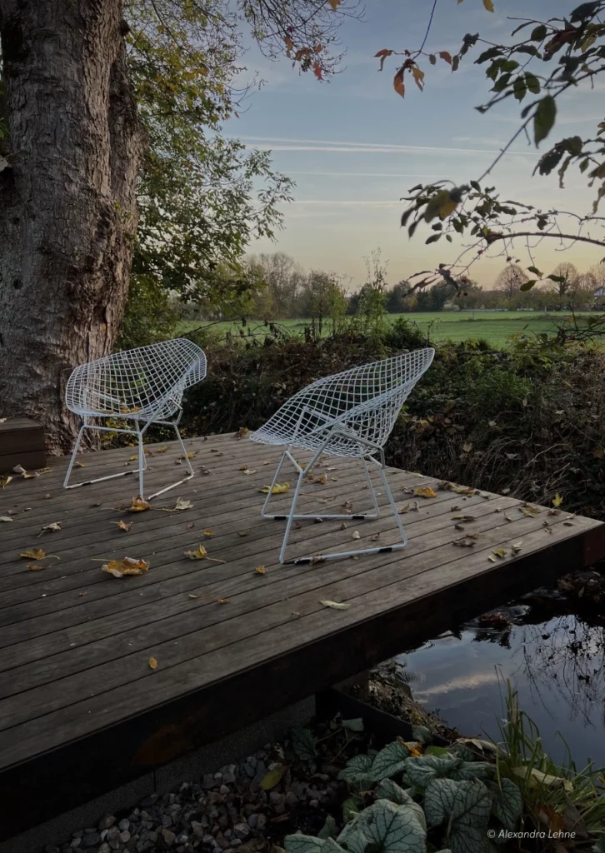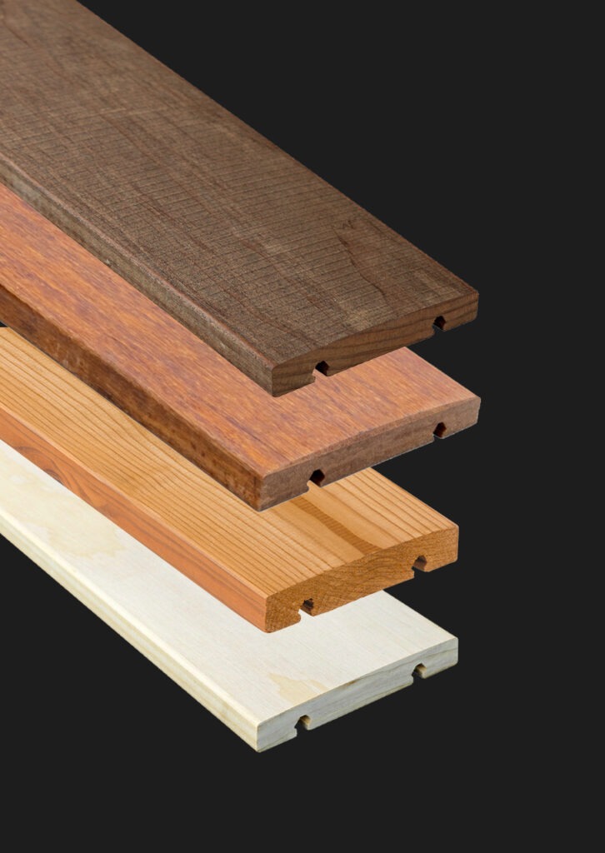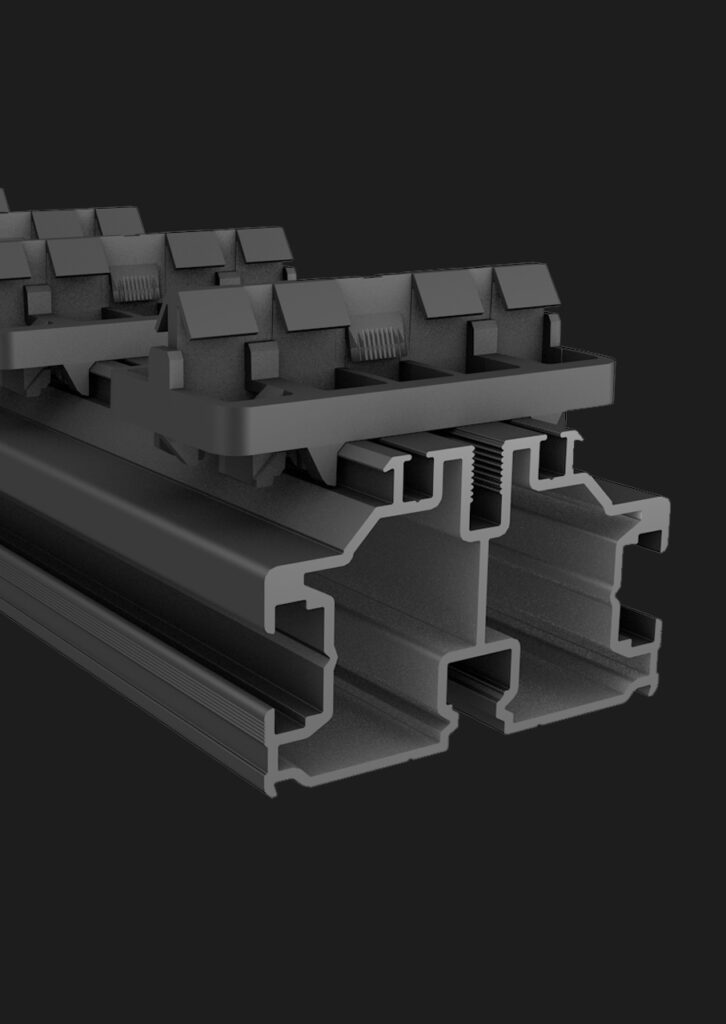Black Clichy
France
Project : Cladding
Variety : Accoya® Marugame
Rail : Flat rail
Architect : Emmanuel Combarel firm / Dominique Marrec Architects
Photographer : Yann Haffner
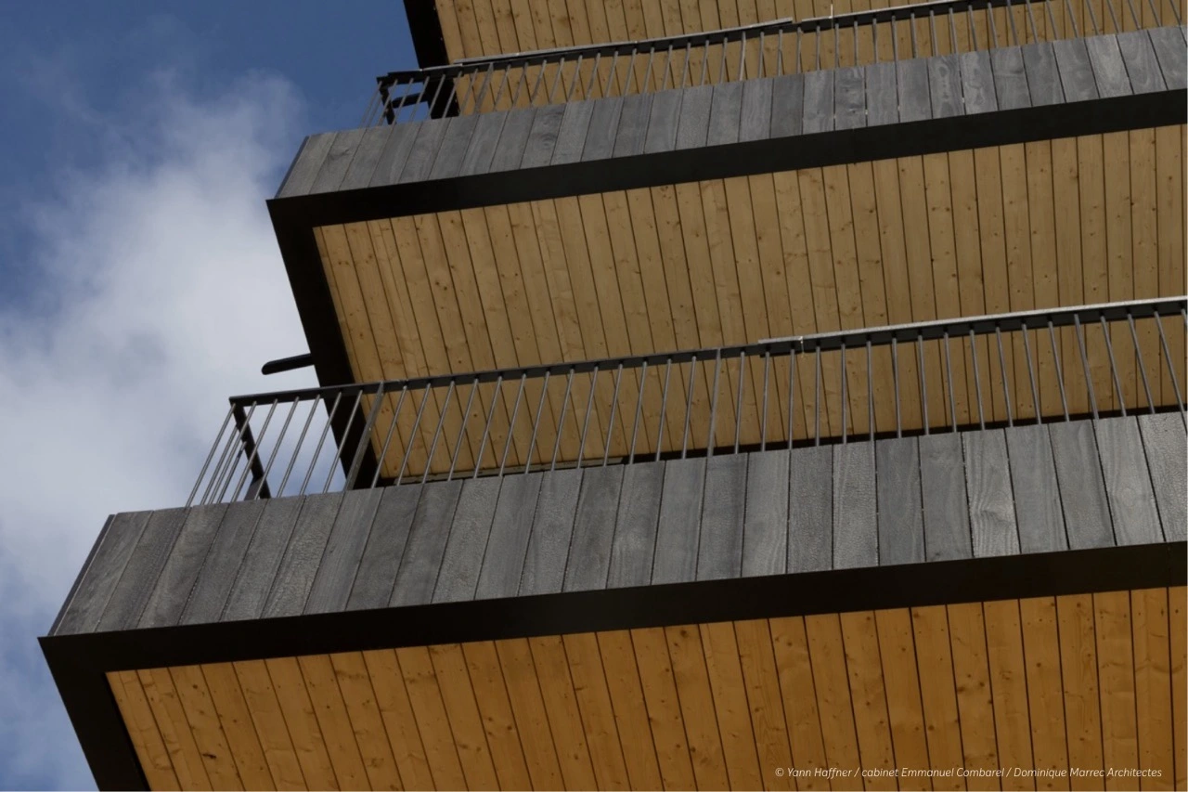
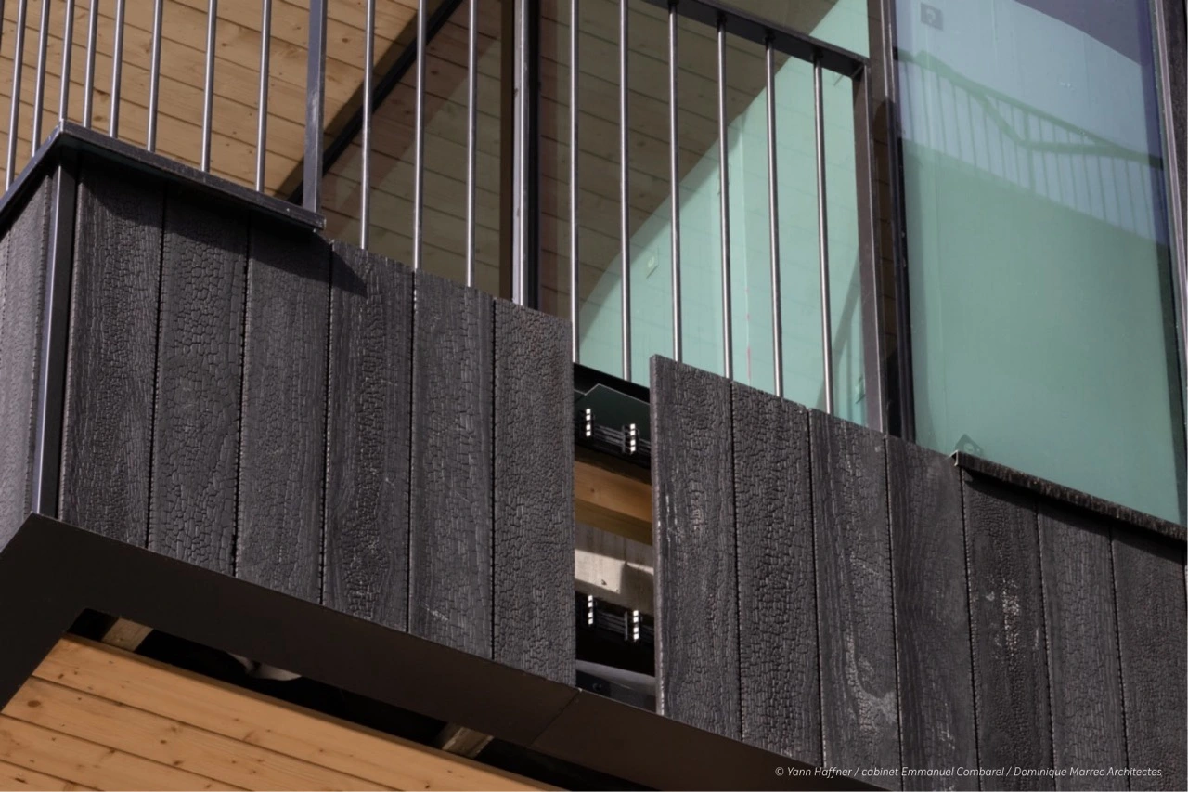
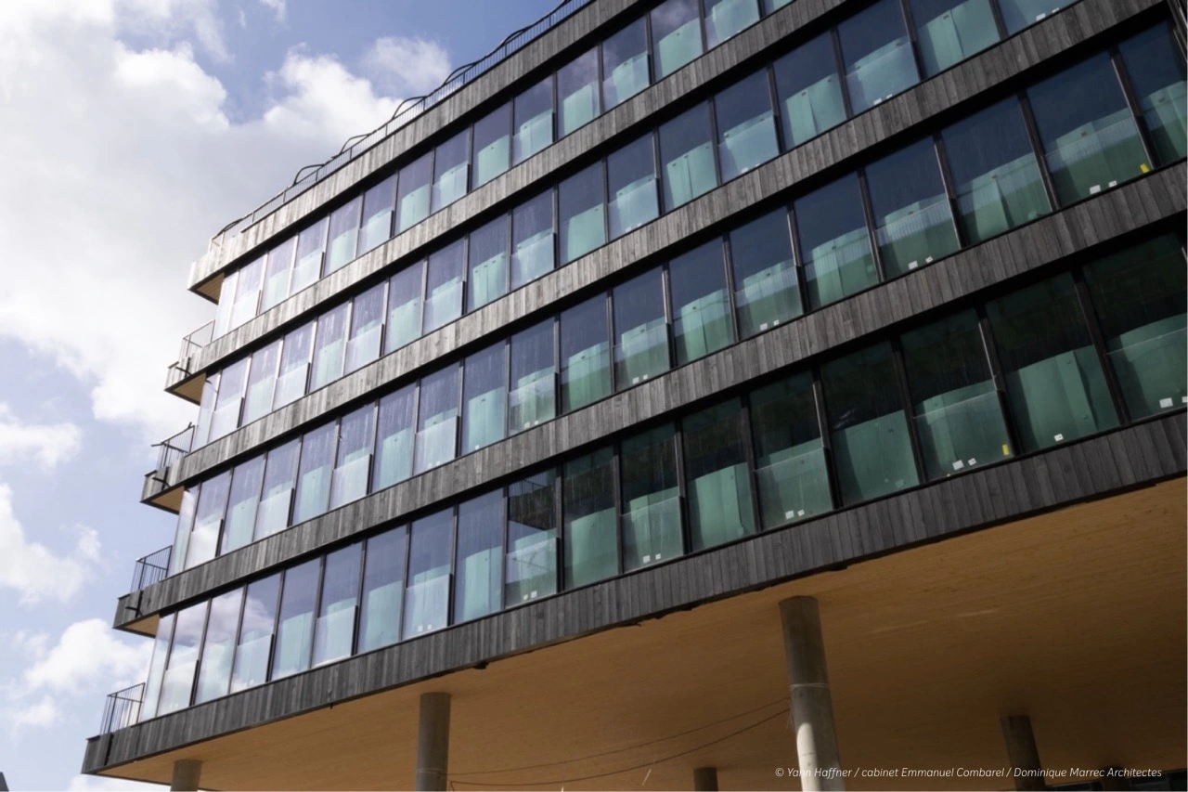
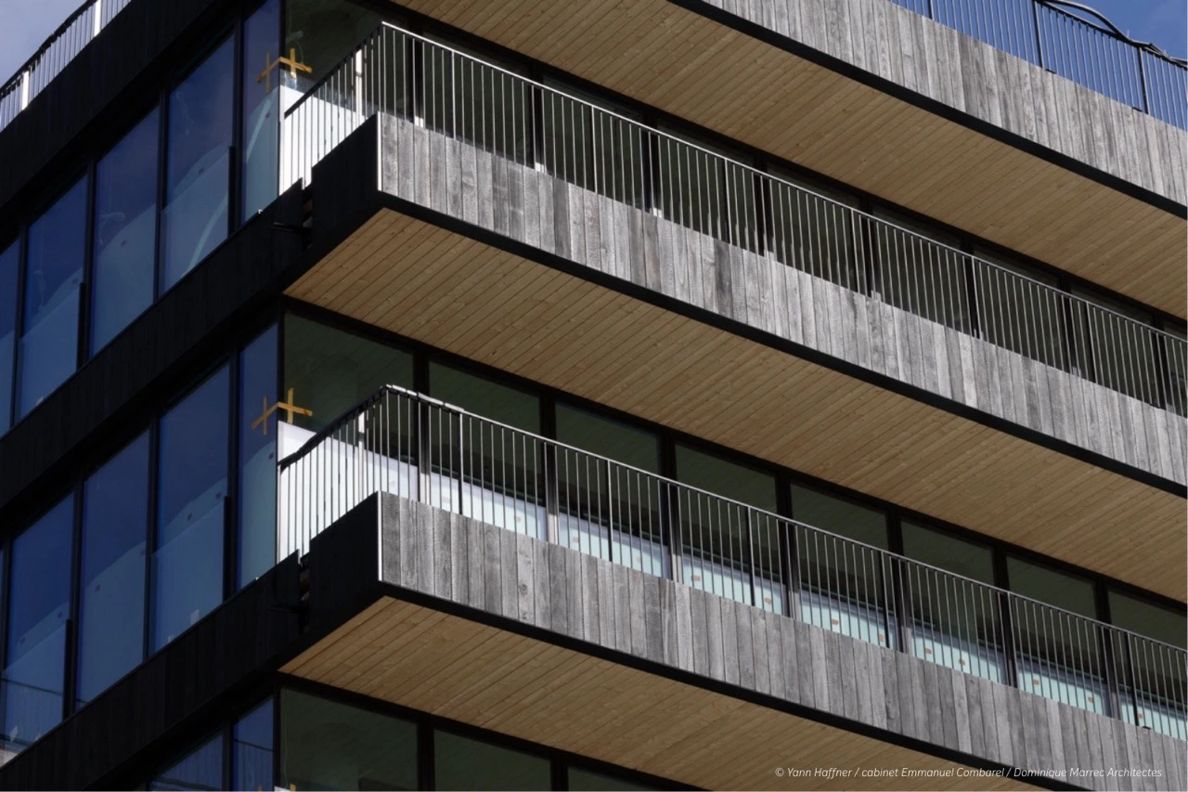
Rail (linear metres)
10 458 lm
Surface
6 300 m2
Located on a former industrial site, Black is aiming to be one of the largest low-carbon buildings in France. This decarbonised project is seeking to create an ecological urban campus on behalf of AXA IM Alts and Redman. It was designed to create links between spaces, places and people.
Composed of two independent buildings; one covering 31,520 m² on the garden side and the other on the courtyard side covering 17,170 m², it will house three commercial premises, an auditorium and a concierge service. This project will accommodate 47,890 m² of offices, 314 m² of shops, 980 m² of bicycle storage, more than 500 parking spaces and will be able to accommodate more than 4,000 people. Designed for more than a year, Black was developed to take into account the flexibility brought about by the development of remote working and new environmental criteria. This is why all of the offices on the first level will be fully convertible into meeting rooms, and on the upper levels, large open spaces will be designed in a collaborative manner.
Composed of two independent buildings; one covering 31,520 m² on the garden side and the other on the courtyard side covering 17,170 m², it will house three commercial premises, an auditorium and a concierge service. This project will accommodate 47,890 m² of offices, 314 m² of shops, 980 m² of bicycle storage, more than 500 parking spaces and will be able to accommodate more than 4,000 people. Designed for more than a year, Black was developed to take into account the flexibility brought about by the development of remote working and new environmental criteria. This is why all of the offices on the first level will be fully convertible into meeting rooms, and on the upper levels, large open spaces will be designed in a collaborative manner.
Located on a former industrial site, Black is aiming to be one of the largest low-carbon buildings in France. This decarbonised project is seeking to create an ecological urban campus on behalf of AXA IM Alts and Redman. It was designed to create links between spaces, places and people.
Composed of two independent buildings; one covering 31,520 m² on the garden side and the other on the courtyard side covering 17,170 m², it will house three commercial premises, an auditorium and a concierge service. This project will accommodate 47,890 m² of offices, 314 m² of shops, 980 m² of bicycle storage, more than 500 parking spaces and will be able to accommodate more than 4,000 people. Designed for more than a year, Black was developed to take into account the flexibility brought about by the development of remote working and new environmental criteria. This is why all of the offices on the first level will be fully convertible into meeting rooms, and on the upper levels, large open spaces will be designed in a collaborative manner.
Composed of two independent buildings; one covering 31,520 m² on the garden side and the other on the courtyard side covering 17,170 m², it will house three commercial premises, an auditorium and a concierge service. This project will accommodate 47,890 m² of offices, 314 m² of shops, 980 m² of bicycle storage, more than 500 parking spaces and will be able to accommodate more than 4,000 people. Designed for more than a year, Black was developed to take into account the flexibility brought about by the development of remote working and new environmental criteria. This is why all of the offices on the first level will be fully convertible into meeting rooms, and on the upper levels, large open spaces will be designed in a collaborative manner.
The project will be complemented by outdoor spaces accessible to all users. Two gardens totalling 10,000 m² will help to establish oases of freshness in the city.
Using an eco-systemic design, the stakeholders of this project sought to establish links between user communities and their environment to create genuine osmosis between them. Black wishes to obtain numerous labels and certifications, e.g. HQE New Exceptional level, BREEAM Excellent, BBCA, E/C- level E1/C1, Biosourced Building, BiodiverCity, Osmoz, R2S and Wiredscore.
RADIATA PINE
FLAT RAIL
EXTERIOR APPLICATION
OUR OTHER PROJECTS
