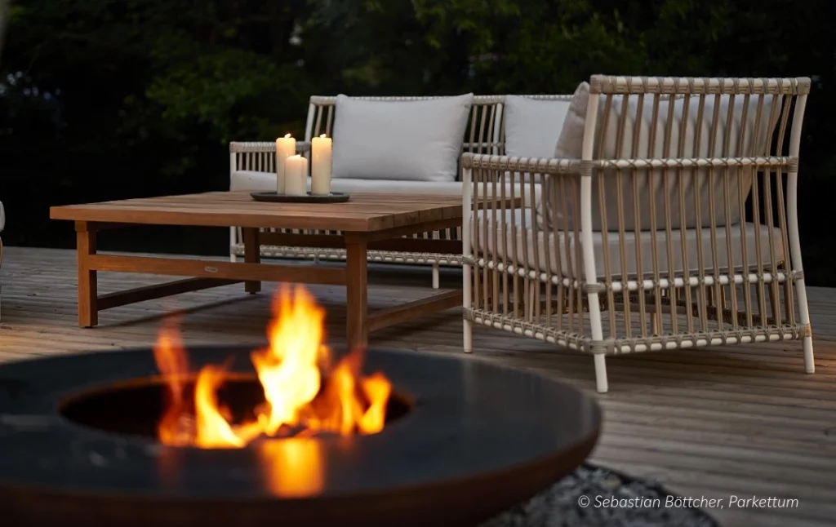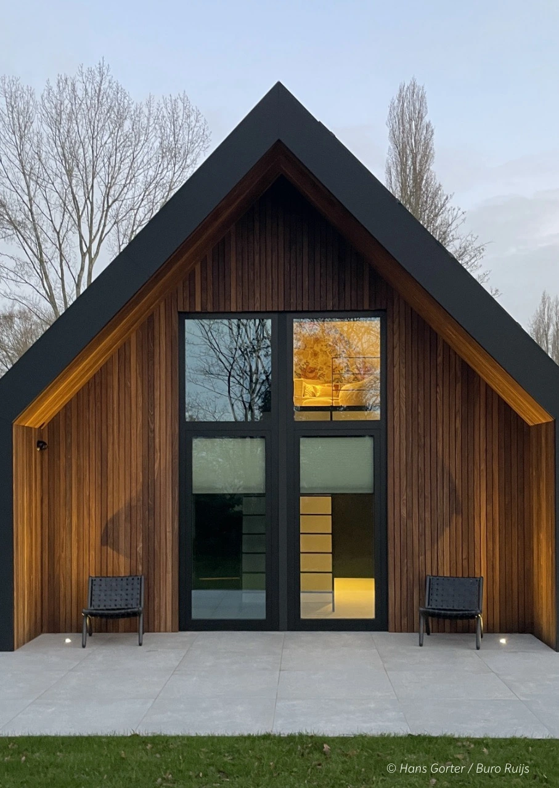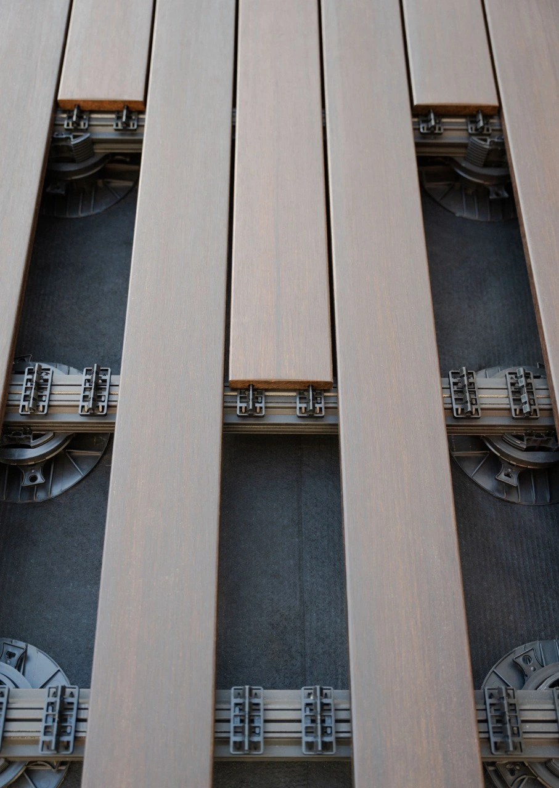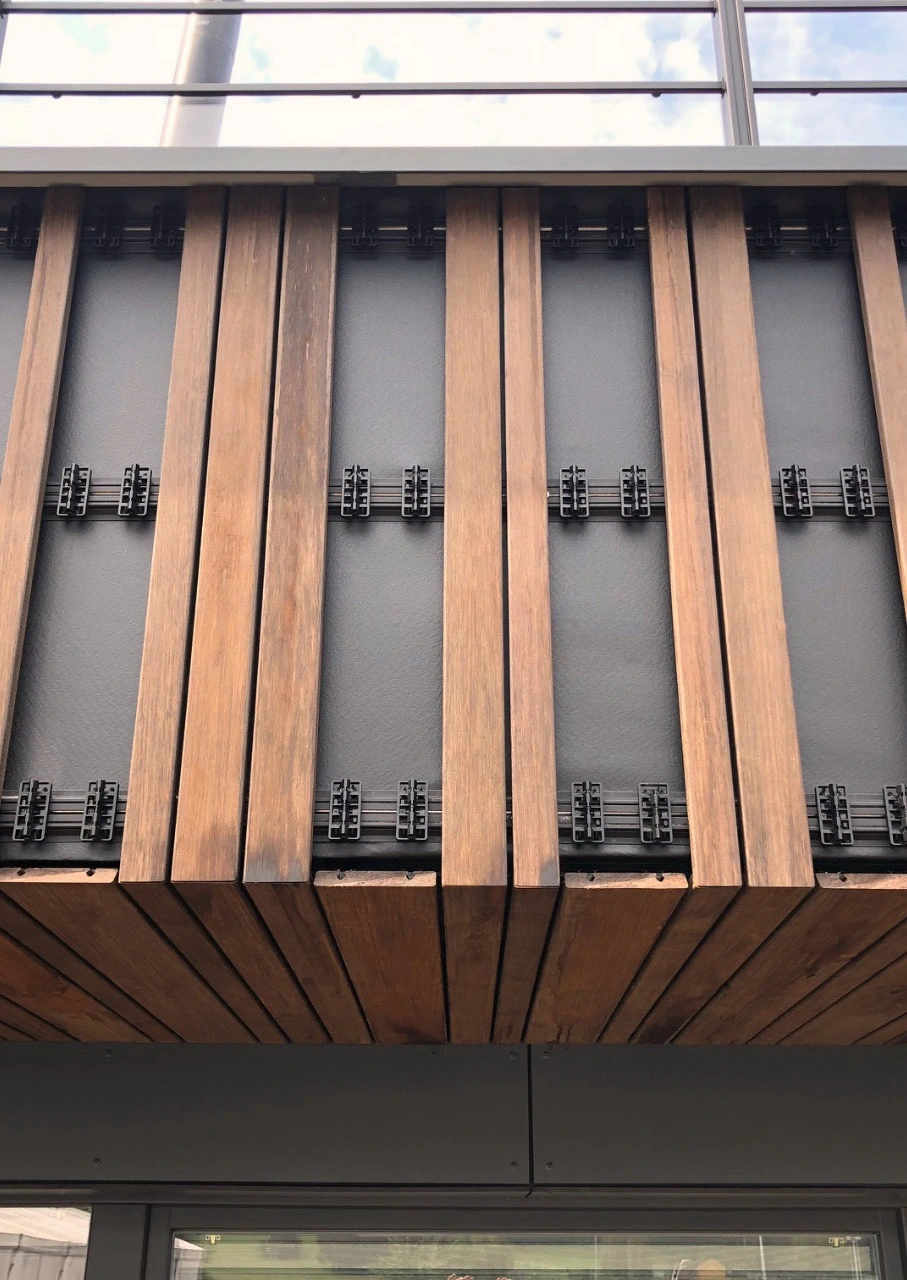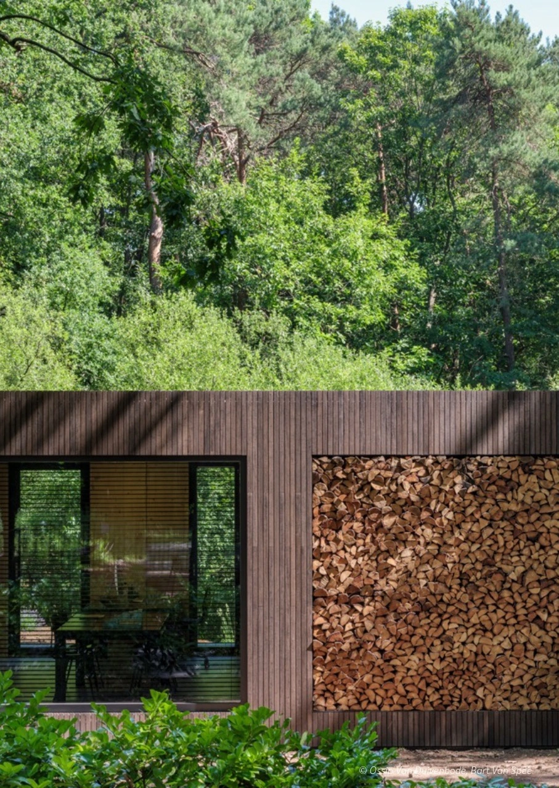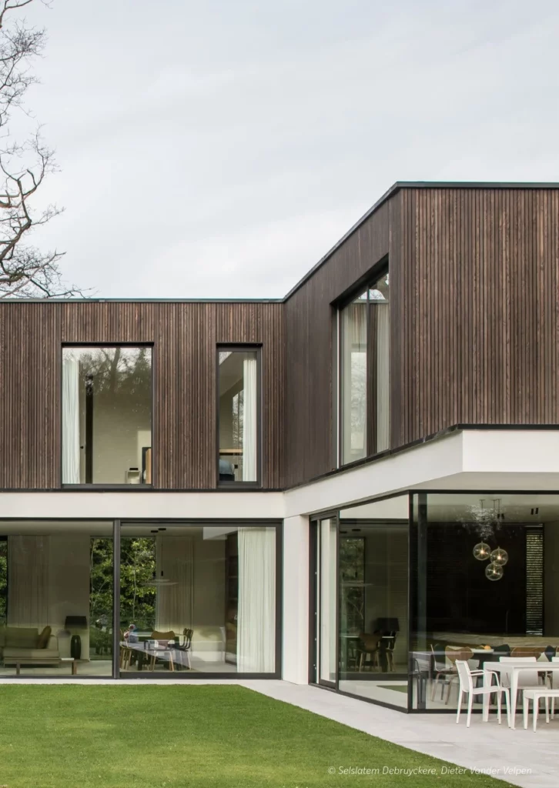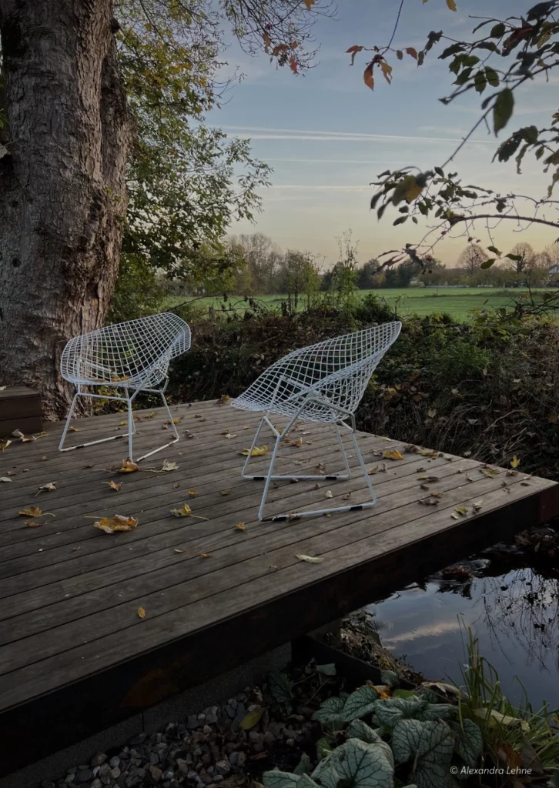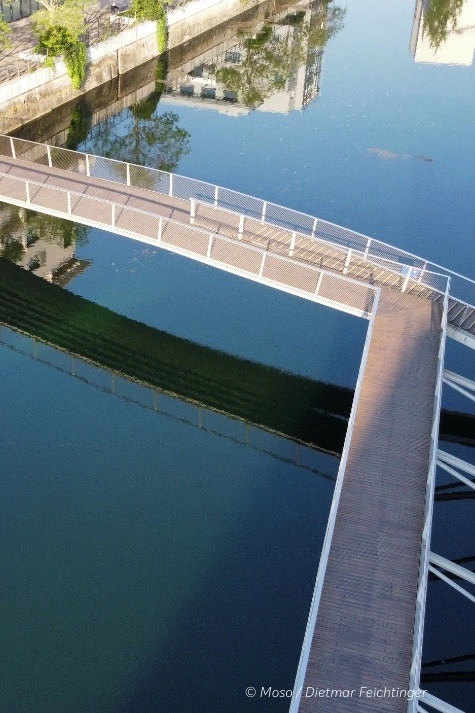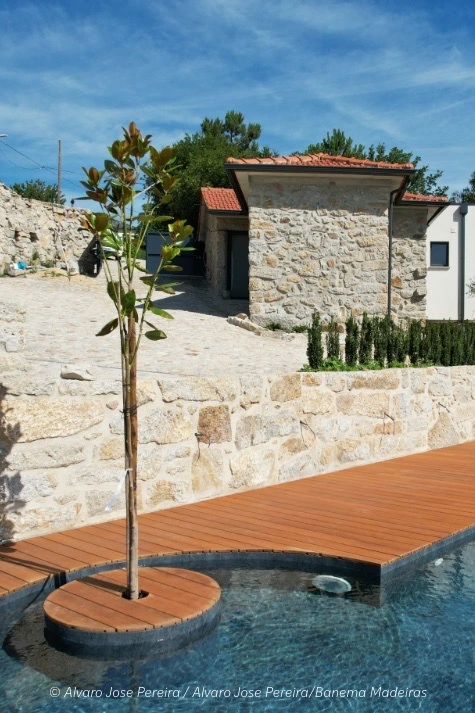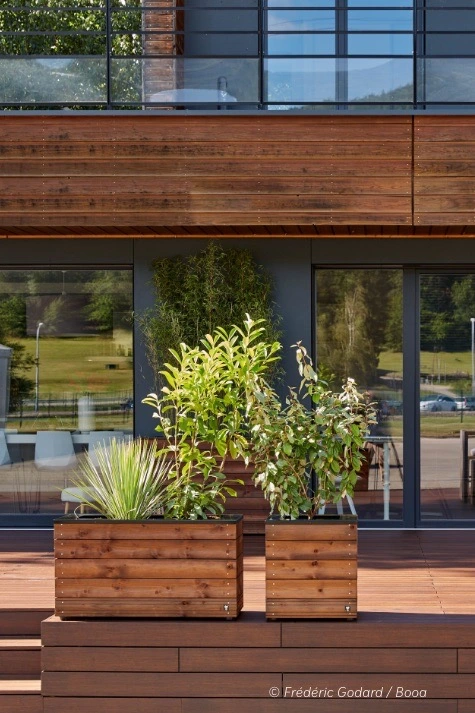Private house
Netherlands
Project : Cladding
Variety : Moso® Bamboo X-Treme ®
Rail : Flat rail
Architect : Bart Van Spee
Photographer : Ossip Van Duivenbode
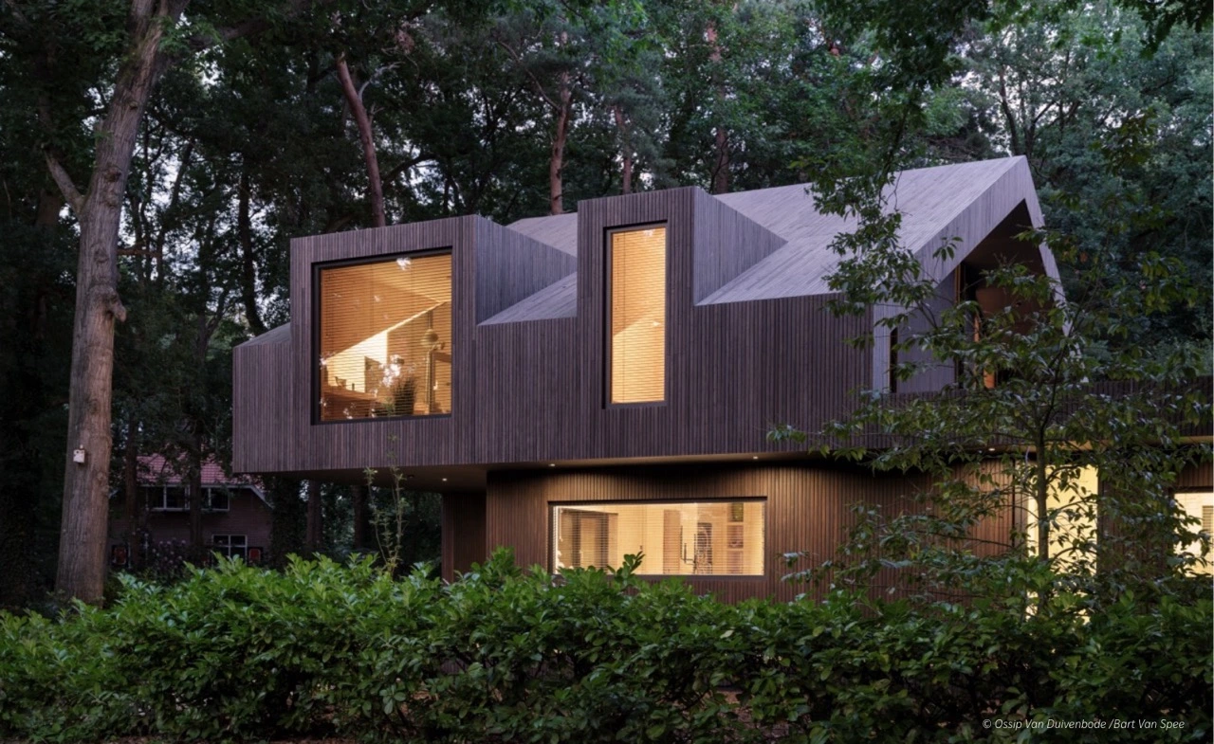
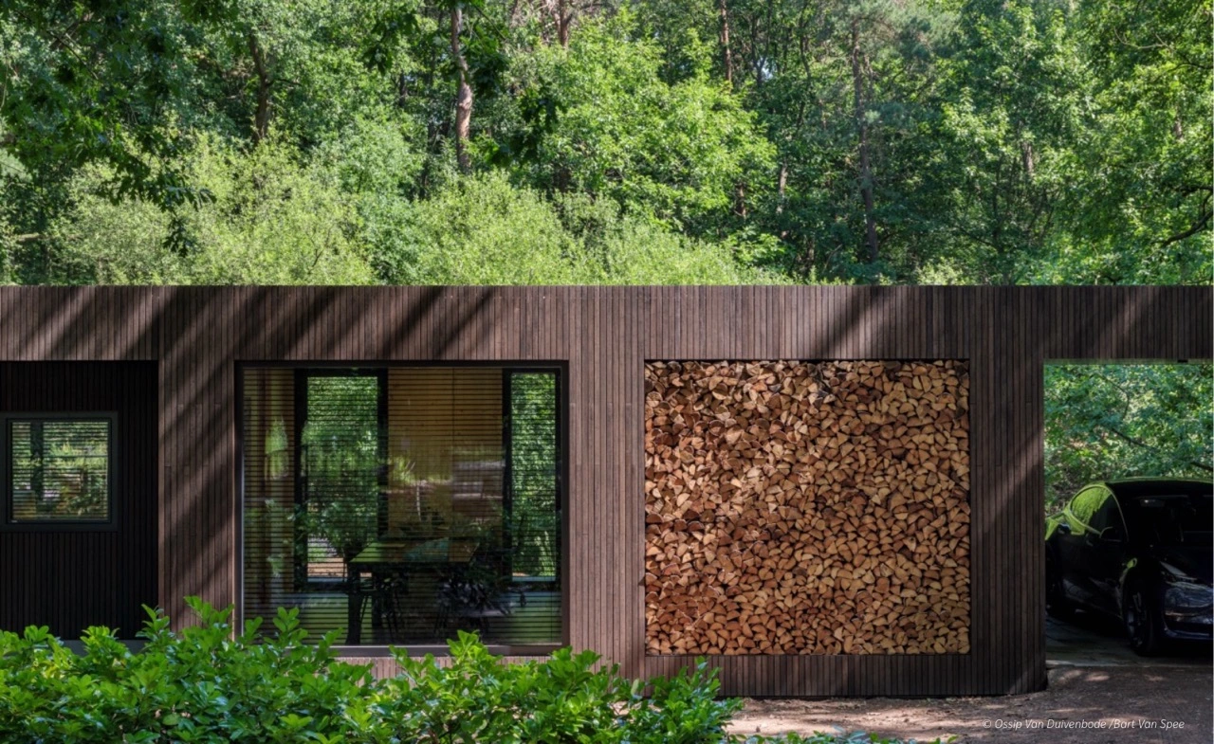
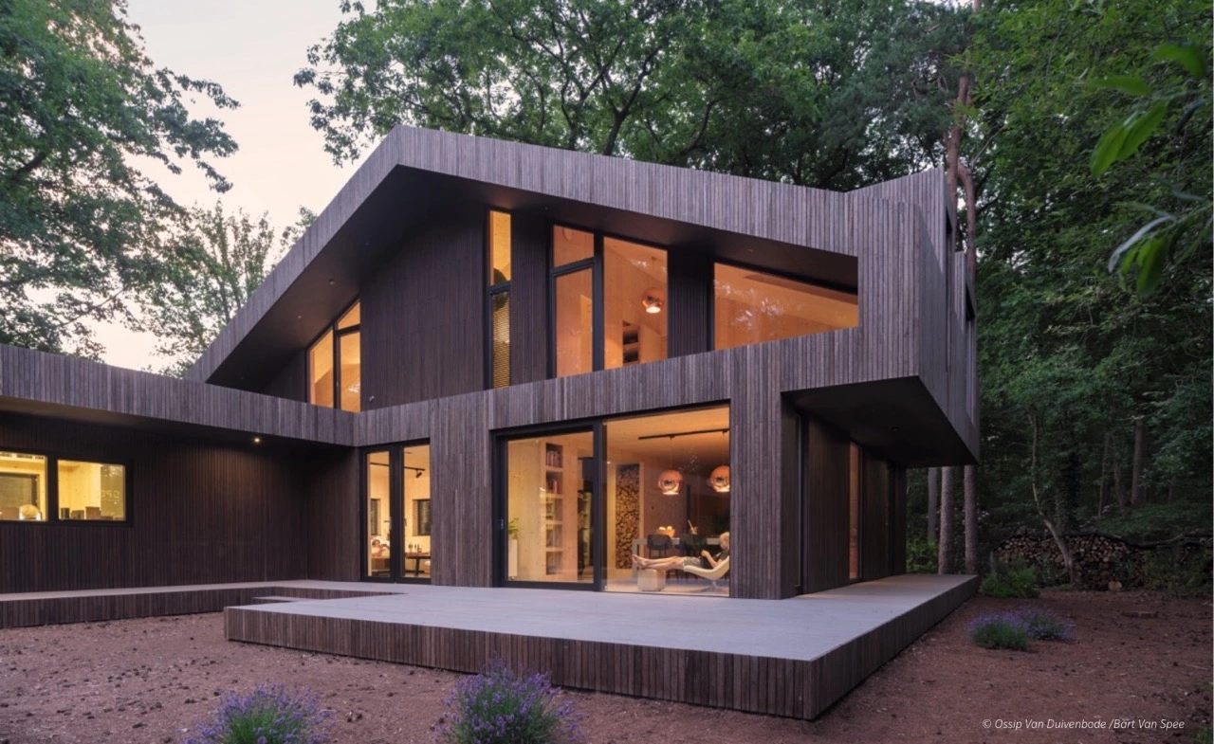
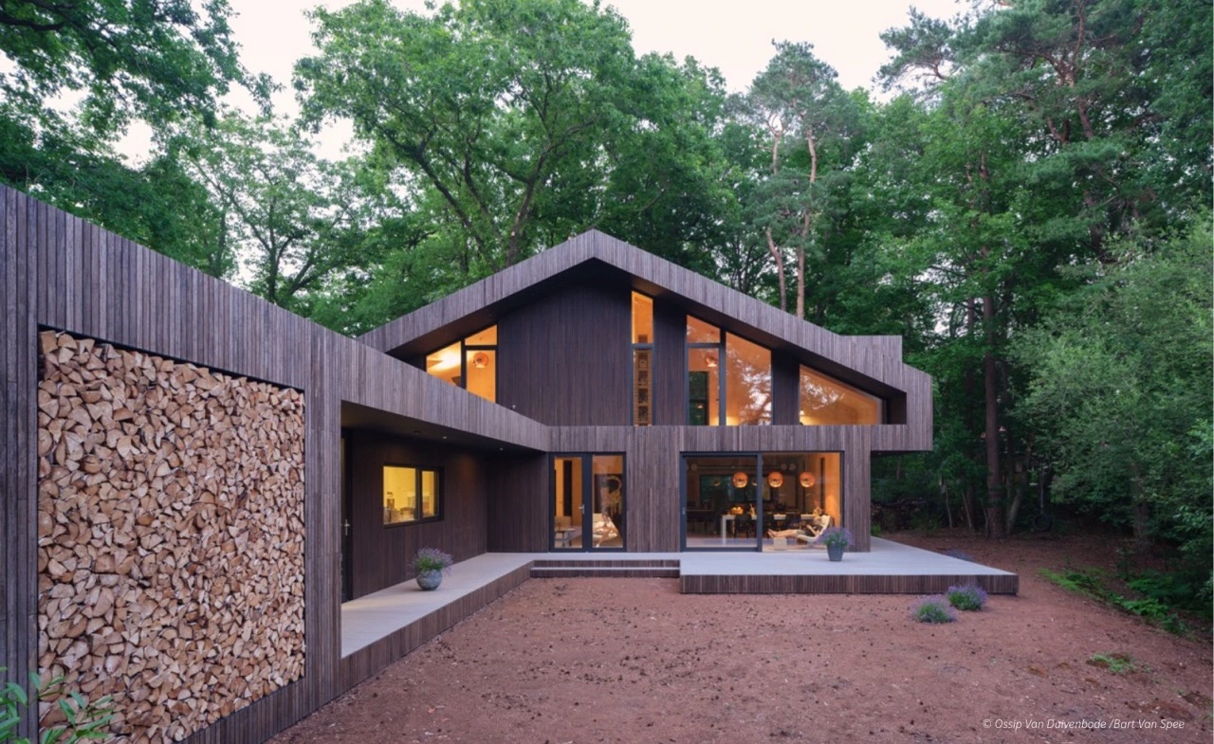
Rail (linear metres)
747 lm
Surface
450 m2
The SPEE architects designed a wonderful house which also serves as their place of work, known as SPEEHUIS. This innovative design blends seamlessly with the lush forest surroundings, thanks to its organic aesthetic and the use of sustainable materials. What’s more, the home and office have an ecological profile, since they are built with bio-sourced materials that produce no energy.
The SPEE architects designed a wonderful house which also serves as their place of work, known as SPEEHUIS. This innovative design blends seamlessly with the lush forest surroundings, thanks to its organic aesthetic and the use of sustainable materials. What’s more, the home and office have an ecological profile, since they are built with bio-sourced materials that produce no energy.
By choosing a structure as well as a covering entirely made of wood, a considerable quantity of CO2 can be stored up, unlike concrete which releases a significant quantity. This creates a healthier and warmer indoor climate. From the outside, SPEEHUIS sports an attractive facade made of MOSO® Bamboo X-treme® beams, which clip onto the Grad system used for fitting and facilitating the dismantling process.
MOSO® BAMBOO X-TREME®
FLAT RAIL
EXTERIOR APPLICATION
OUR OTHER PROJECTS
